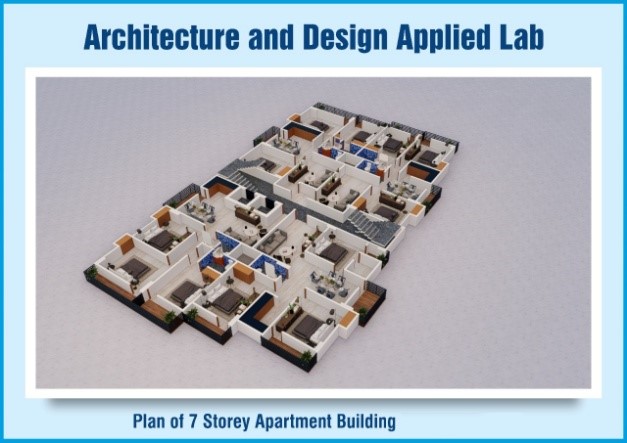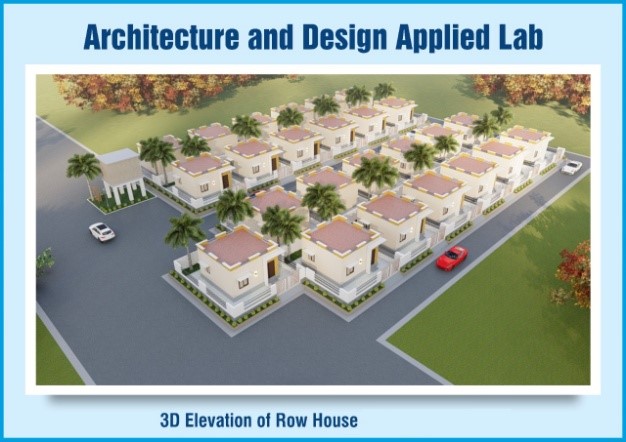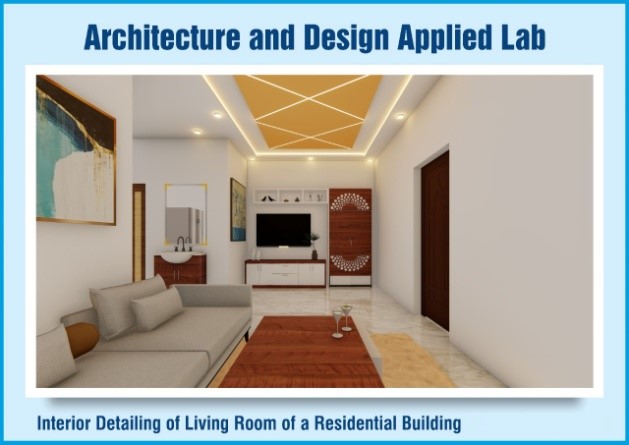Architecture and Design Lab
CAD Provides a Convenient Mean to Create
- Residential Planning and Drafting
- Structural Design and Detailing
- 3D Modeling (Exterior & Interior)
Vision
To act as a centre of excellence in the integrated development of infrastructure.
Mission
- To intellect student’s knowledge in the field of Drafting, Designing and Modelling.
- Preparing, processing and exploring different types of architectural structures.
Objectives
- To obtain challenging architectural features by Drafting, Modelling and Analysing different types of structures.
- To qualify the students for inclusion in the Building Drafting, Modelling and Design using software platform.
Aim
- To expose the students to existing national standards related to technical drawings and Modelling.
- To equip the students in participating State, National and International level design competitions in NIRF ranking colleges.
- To generate revenue through consultancy.
Levels
- Level 1 – Able to know the Building components.
- Level 2 – Able to do Planning & Drafting by using AutoCAD.
- Level 3 – Able to do 3D Modelling.
- Level 4 – Able to do Structural Design by using STAAD.pro.
- Level 5 – Able to create an end product based on the drafting and designs.




